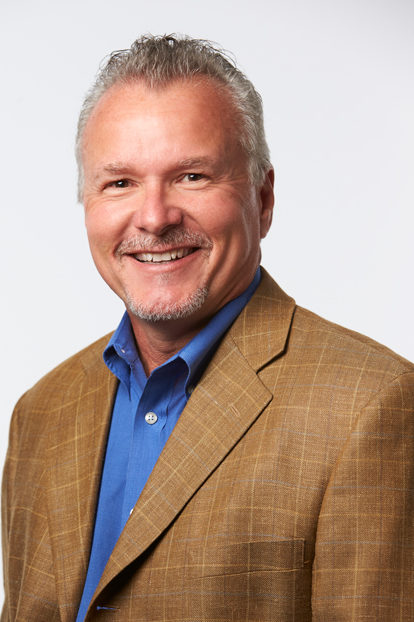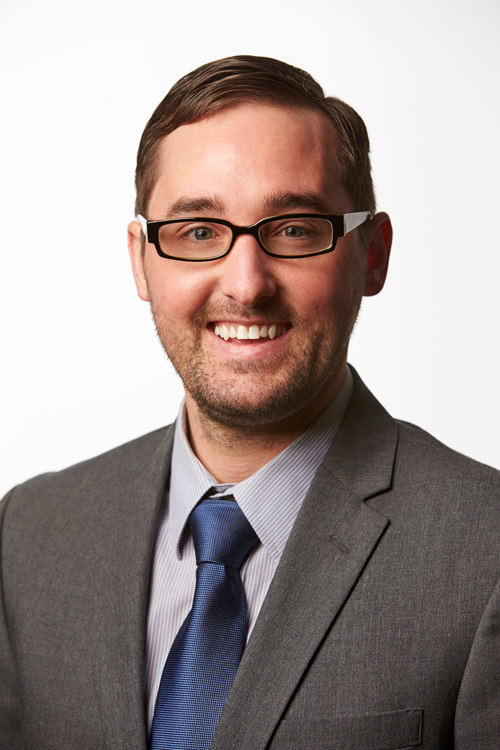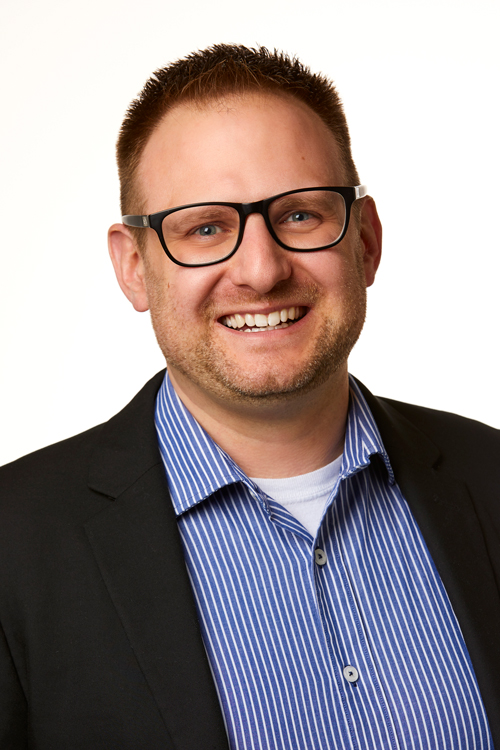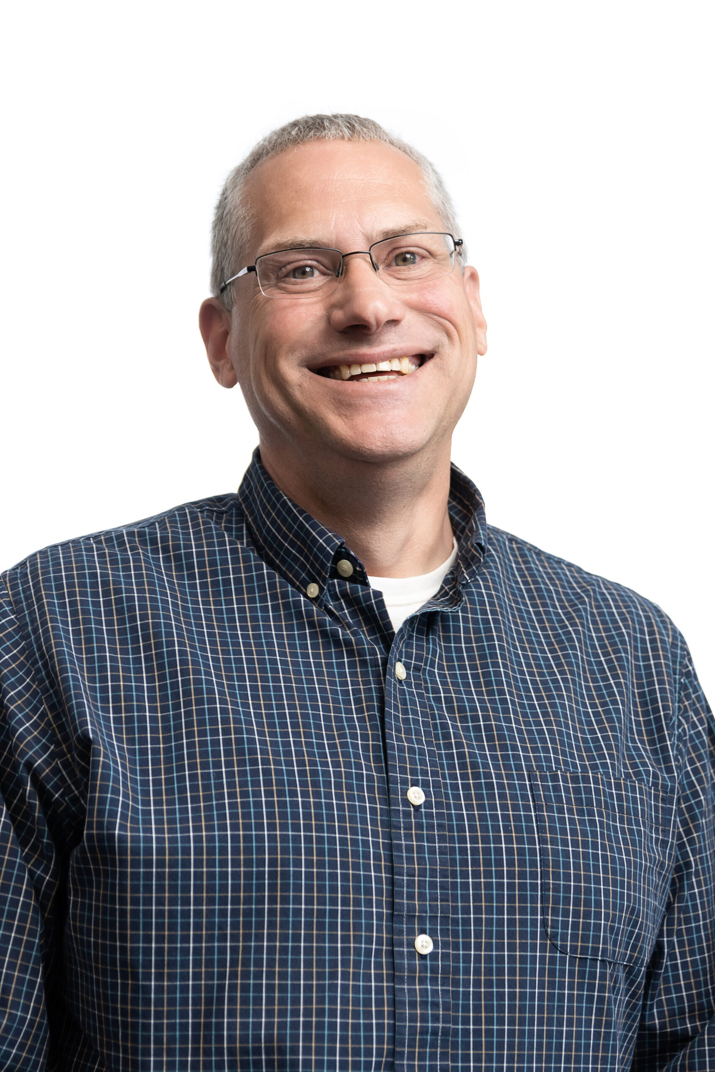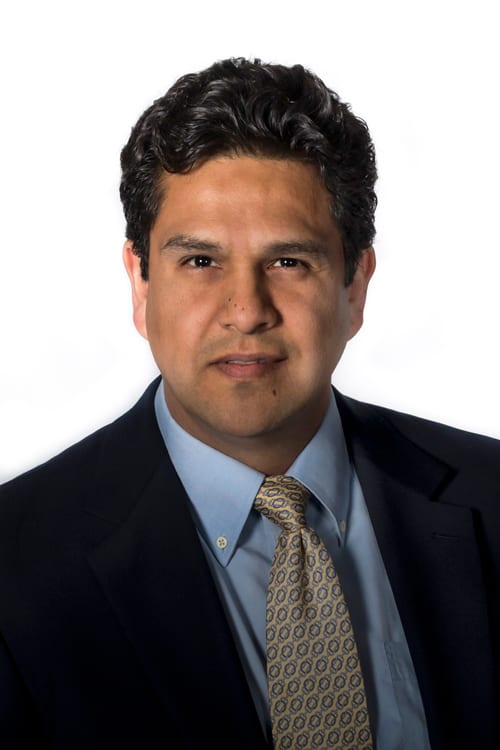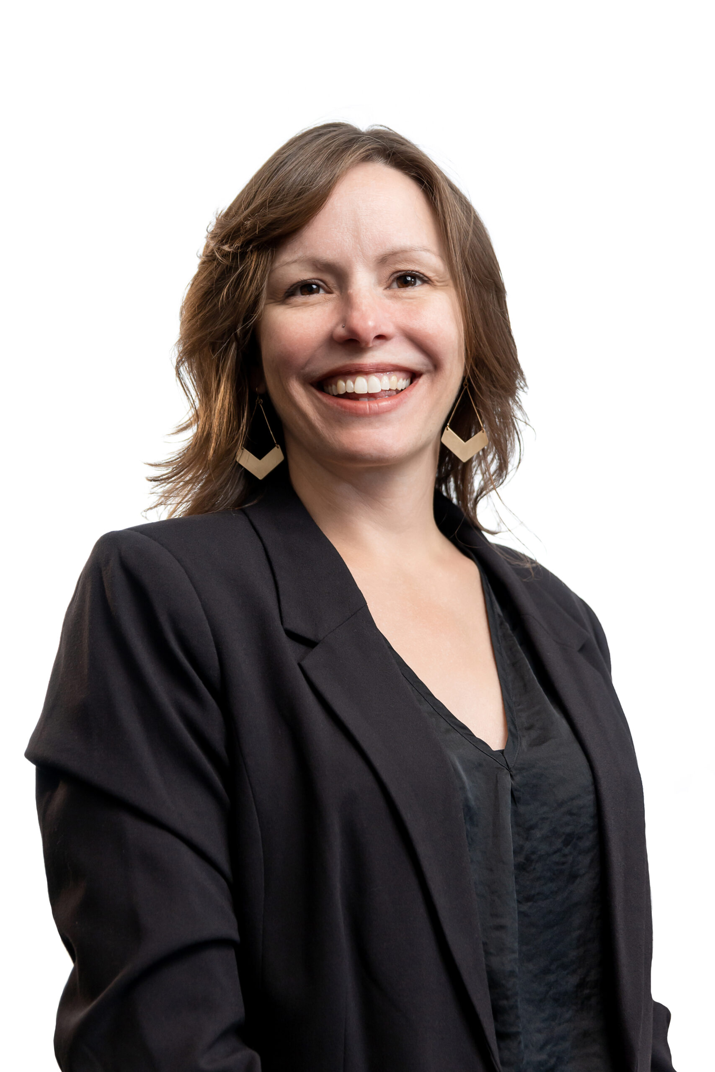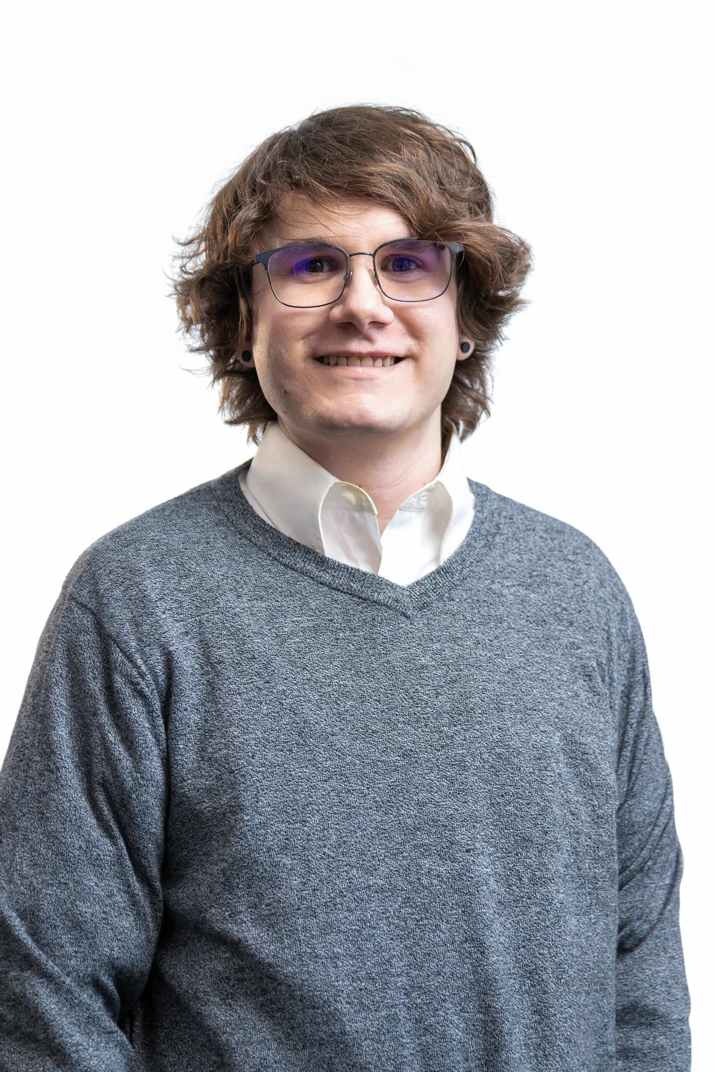our company and Services
Reitano Design Group (RDG) focuses on a high level of client interaction to ensure that the design, layout, and functionality of the final project accurately reflect the project goals and vision established by the Client. Specific design efforts are centered on efficient kitchen operation and an effective, aesthetically-pleasing serving space. RDG also believes strongly that kitchen design can have significant impact in sustainable building design through space efficiency, reduced energy & water consumption, and appropriate waste management.
RDG is a full-service design partner from Concept Design through Project Completion. We provide coordinated documentation for each phase of the project. Drawing Sets, Narratives, Specifications, Elevations, and Cost Opinions are all standard fare for our team.
Our design team produces full drawing sets using REVIT standards. We follow the lead of our architectural partners regarding what information they need, and in what format they prefer to receive it, at each phase of the project. RDG also utilizes Sketch Up, AutoCAD, and good, old-fashioned Sketches in the appropriate scenarios.
RDG is available to weigh-in early and often on this front. Today, more than ever, gaining a solid understanding of the financial impact of a foodservice space on the overall project budget is important. We will use our internal database, our industry-specific metrics, and our depth of team experience to provide information every step of the way. From a high-level cost range early in the process, to dialing in a project-specific cost opinion as the project goes to bid, we are a fully engaged partner in the process.
Sometimes you don’t know what you don’t know. “Yes. We want a food program or venue at this facility.” “We think we may want to serve food at this location.” “Our client isn’t sure cost/benefit value of a foodservice outlet in this project.” RDG is happy to discuss all of this with the design team and with the client early in the process. We will ask questions, we will outline cost and space ramifications, we will lend our expertise to finding the appropriate operator – if needed. We will even speak up and let you know if foodservice is a bad idea or unwarranted, as well.


